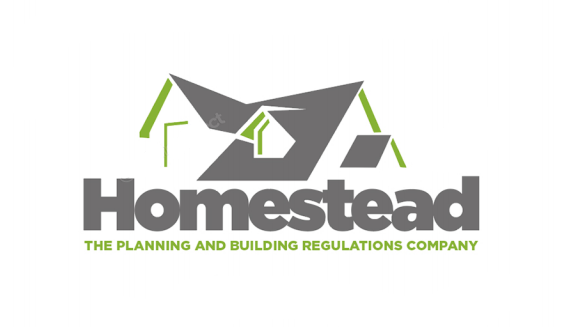Upon gaining the relevant planning consent our team will put together the relevant technical plans together with any structural calculations required by your Local Authority Building Regulations Department and chosen builder to cost your job and complete your conversion.
From a straight forward single storey extension to a more complex loft conversion a structural engineer is required to produce structural calculations needed in addition to detailed plans for building regulations approval.
A structural engineer is mainly concerned with the stability and integrity of the building or extension focusing on the foundations, walls, columns beams and roof of the building.
We provide a complete structural engineering service to owners, developers and contractors; our engineers have vast experience in designing with a variety of materials which include steel, concrete and timber.
We will consider all market conditions our clients requirement and budget while advising on the appropriate design for a particular project.
Structural Calculations

