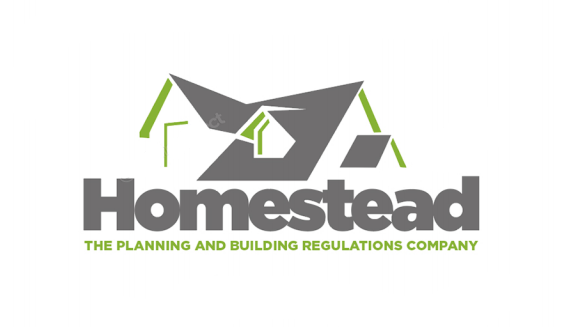Double Storey Extension
Extending your existing property can be an affordable and simple way of creating an additional habitable space within your property. Extending your property will not only expand your living space but can also add value to your property.
Whether you require additional living space or bedrooms our expert team will consider your families needs whilst using a creative approach to ensure your space is maximised to its full potential in accordance with Local Authority planning guidelines.
In the majority of cases a double storey extension will require full planning consent our team would prepare the application and plans required to obtain your planning consent in order to proceed with you proposed extension.
Our team will give you the best chance of gaining full planning consent by drawing on our planning expertise and acting as your agent through the planning process.
Ultimately the type of extension will depend upon your properties boundaries, your budget and what you would like to achieve from your space.
Upon gaining the relevant planning consent our team will put together the relevant technical plans together with any structural calculations required by your Local Authority Building Regulations Department and chosen builder to price your job and complete your extension.
Pricing
Site Vist & Survey
£
Consultation with Planning expert.
Property & Drainage investigation.
Floor plan measurements.
Elevation measurements.
Photographs.
Planning & Deign
£
Existing Floor Plans & Elevations.
Proposed Floor Plans & Elevations.
Unlimited revised drawings.
Planning application preparation.
Act as your planning agent.
Liaise with Local Authority planning department and amend your plans to achieve a successful application.
Building Regs & Calculations
£
Building regulations technical plans.
Structural Calculations.
Floor Plans.
Section Plans.
Elevation Plans.
Building regulation application preparation.
Act as your agent.
Liaise with Local Authority building control and amend your plans to achieve a successful application…




